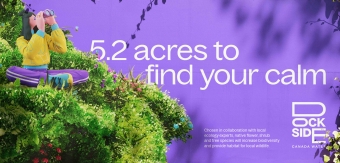Airbnb is a relatively new company, having only been founded in 2008, but it's already changed the way many of us vacation, with the owner-focused apartment rental site having become larger in recent years than many established hotel brands, and with good reason. It could also soon change the way we see our workspaces, now that the unique and adaptable designs behind their London, Sao Paulo and Singapore offices have been made public.
These are definitely not your bog-standard office spaces, featuring, as they do, everything from an indoor village green and bleacher-style seating to a reception desk modelled on a front porch. The international offices are all intended to reflect the online rental company's “Belong anywhere” brand ethos, with each interior created in collaboration with local design studios in order to reflect the local flavour and culture, whilst still locking into the brand's cohesive style.
London



In London, Airbnb chose to work with an architectural firm called Threefold for their previous work with arts projects and organisations in the city. Through their design, the studio aimed to showcase the architectural history of London and the rest of the UK. The office is based around a Village Green space, which can be used for purposes ranging from informal working to presentations. A kitchen-like space forms the social hub of the office, and acts as a welcoming area for guests and an informal workspace for staff. Threefold based the aesthetic of this area on a traditional farmhouse kitchen and added snug seating zones, a large farmhouse table and open kitchen area.
A library area offset from the central Village Green, meanwhile, provides a quiet working space for staff and is surrounded by a series of individual seating booths. An area called The Pavilion sits at the edge of the green and is the largest private meeting area in the office, while the Market Square area has large tables and standing desks for collaborative working.
“The concept took typical components of historic British settlements such as the farm, the green, the market, the library, and the terrace, and distilled their key spatial and social characteristics to create a community microcosm”
Singapore



The company's Singapore outpost was designed with local multidisciplinary design practice Farm, who incorporated the unique architectural elegance of Singapore buildings and their materials into the interior. The reception here is modelled on a front porch (a common characteristic of many homes in Singapore), while the central staircase that connects the three floors is based on another classic Singapore staple, the Skyscraper.
Enclosed in traditional ventilation blocks, concrete grids that are usually used to allow air to flow through a structure, the Skyscraper is integrated into the workspace with a reading nook, bar seating and a clubhouse at the bottom. Conference rooms, meanwhile, are decorated to replicate homes available to rent on Airbnb, a common feature throughout all the company's offices.
“The conference rooms are delivered similar to a furnished apartment and our employees bring the special touches that make them personal and alive”
Sao Paulo


 Finally, the design of the Sao Paulo office was headed up by local firm MM18, whose goal was to create a more, mature and yet beautiful and organic office. The size of the relatively small Airbnb team in this location was something that heavily influenced MM18's office design, and it was important that the space accommodated informal meet-ups and lunches. They also wanted to provide enough space for a growing and developing team, while conveying the feel of an Airbnb property in Brazil.
Finally, the design of the Sao Paulo office was headed up by local firm MM18, whose goal was to create a more, mature and yet beautiful and organic office. The size of the relatively small Airbnb team in this location was something that heavily influenced MM18's office design, and it was important that the space accommodated informal meet-ups and lunches. They also wanted to provide enough space for a growing and developing team, while conveying the feel of an Airbnb property in Brazil.
MM18 selected an existing modern building for the office, located in the beautiful Vila Madalena; a neighbourhood famous for its art and culture, and organised the space around a large gathering area that includes an open kitchen and a series of large tables. Bench and terrace seating surrounding the central space is inspired by the work of Brazilian landscape architect Roberto Burle Marx.
“We chose to work with MM18 for their comprehensive knowledge of Brazilian culture and design. Through MM18, we were able to bring in local fabricators, furniture designers, textile designers and industrial designers”






