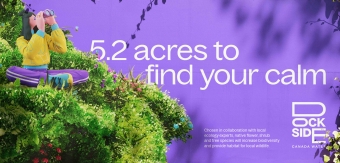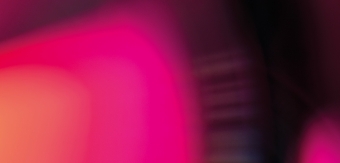Google is everywhere, and it would be incredibly easy to wax cynical about the tech giant and its apparent goal to monopolise the tech industry, social media and the internet, but honestly, Google's rampant domination has never, personally at leat, appeared to do what most monopolies do; harm creativity. Indeed, it could be argued that the opposite is true, and that Google are a company, nay a brand, that stands for innovation, technological progressiveness and unrestrained creative freedom. Well, for the most part. They also seem like a pretty cool company to work for, and if you just so happen to work at the company's Californian headquarters, your work day looks set to improve even more, as recently, Google presented the latest designs for its new Mountain View office campus, designed by BIG and Heatherwick Studio, ahead of a public hearing next week.
“The design includes a large canopy that regulates indoor climate, air quality and sound, and encloses flexible components that can be rearranged as necessary”
In a 67-page document submitted to Mountain View City Council, the technology giant revealed extensive details of its plans for Google Charleston East, the company's first purpose-built office complex. Renderings (many of which are included on this very page) reveal typically quirky and sleek designs for a building with an elaborate tent-like structure, developed as a collaboration between architect Bjarke Ingels' Danish firm and designer Thomas Heatherwick's London studio. BIG and Heatherwick Studio are also working together on Google's London headquarters, but those designs are still in early days.


As revealed in earlier images, rooms at the Mountain View campus will be divided up into rectilinear pavilions, all sheltered beneath the roof canopy. The majority of the building's facilities (which include laboratories, cafes, offices and events spaces) will be at ground level, while offices will be raised up on a mezzanine level above. The truly stunning roof, meanwhile, will be made up of curved metal squares in both pale and dark grey, including a finish that will deter birds from flying into it. The roof will incorporate photovoltaic solar panels and “smile-shaped clerestories” in order to bring direct, indirect and diffused natural light down to the spaces below.
“Our indoor and outdoor spaces include native habitats and vegetation designed to support local biodiversity and create educational opportunities for the community”
The rest of the building will be constructed using a minimalist palette of materials that predominantly include metal and glass. The floor plan is deliberately designed to not line up with the roof above, to create outdoor rooms at corners. Some of the spaces designed for these corners have been given decidedly quirky monikers such as the “sloped savannah,” the “hangout hill” and the more self-explanatory “sculpture garden.” The designs still also include the “green loop,” – a pedestrian pathway designed to snake through the building, creating a network of indoor/outdoor spaces lined with shops and cafes.


BIG and Heatherwick Studio first unveiled their ambitious plans for a new Google campus back in February 2015. Billed as a “vibrant new neighbourhood,” it is set to be built by robots as a series of lightweight, mobile structures. BIG founder Bjarke Ingels has previously said that the project would set a new industry standard for workplace design and help define “Google 2.0.” The project hit a major roadblock later that year, however, when city councillors gave social network LinkedIn the majority of the land Google were after. but the company then revealed its backup option; to build a new office and commercial space on the current site near Charleston Park. This site is significantly smaller, so the design team had to completely rework their design. The latest design is much more compact than the original vision, and as yet there has been no mention of robot construction. Still, even if it's been built by lowly humans instead of super-intelligent robots, it doesn't detract from the fact that it looks like a Walt Disney fever-dream brought to life. And that's a good thing by the way.

Benjamin Hiorns is a freelance writer and struggling musician from Kidderminster in the UK.






