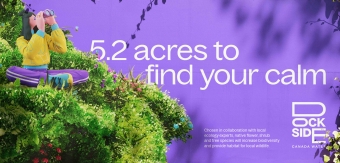Facebook has begun the process of moving its 2,800 members of staff into the company's elaborate new office space in Palo Alto, California, which founder Mark Zuckerberg has been designed as the “Largest open floor plan in the world.” The building, which is currently known only as “MPK 20,” is located in Menlo Park and was designed by the famous Canadian architect Frank Gehry, whose best-known works include the Walt Disney Concert Hall in LA, the Louis Vuitton Foundation in Paris, and the Guggenheim Museum in Bilbao. He describes the building, which took three years to build and comprises a relatively simple construction of metal, concrete and glass, as a “Remarkably human environment” with a unique “Toughness” and “Rawness.” Gehry, who has also been asked to design Facebook's offices in London and Dublin, said Zuckerberg wanted “A space that was unassuming, matter-of-fact and cost effective,” but it also had to be flexible enough to respond to the “Ever-changing nature of his business, one that facilitated collaboration and one that did not impose itself on their open and transparent culture.”
Facebook has begun the process of moving its 2,800 members of staff into the company's elaborate new office space in Palo Alto

The building is around 4 hectares (40,000 square-metres) in size, and according to Zuckerberg, has been designed as the “Perfect engineering space; one giant room that fits thousands of people, all close enough to collaborate together.” The massive complex also features a gigantic rooftop park complete with walking trails and outdoor work spaces. It can all be seen via an aerial shot posted to Zuckerberg's own Facebook page, and numerous members of staff have already posted images to Instagram showing artwork and installations at the building, including pieces by artists such as HENSE, Chris Lux and Maya Hayuk. Instagram users local to Palo Alto were also invited to share their own photographs of the space.
The building is around 4 hectares in size, and has been designed as one giant room that fits thousands of people, all close enough to collaborate together

Despite the building's immense size, it would also appear that Zuckerberg is not quite done yet, as it's been reported that Facebook also plans to construct two additional offices nearby, once again with designs from Gehry. The two additional planned Menlo Park offices will give Facebook close to an additional 1 million square feet of space and will have a similar look and feel to its newest building. They will be built on 58 acres of space that the social networking giants bought last year, and will require nine existing buildings to be demolished in order to make way for them. There are few solid details on the new buildings right now, but at least one is rumoured to include a 2,000-person auditorium. It would appear Zuckerberg fancies himself as this generation's Walt Disney. What next, Facebook World?
It's been reported that Facebook also plans to construct two additional offices nearby, once again with designs from Gehry

Of the new office, the man himself said “The building itself is pretty simple and isn’t fancy, but that’s on purpose,” and he wanted the space to feel like a work in progress. “When you enter our buildings,” he explains, “We want you to feel how much left there is to be done in our mission to connect the world.” His goal was to create the perfect collaborative engineering space for the company's teams to work together. To do this, he continues, they designed “The largest open floor plan in the world, a single room that fits thousands of people,” adding that “There are lots of small spaces where people can work together, so it’s easy for people to move around and collaborate with anyone.”
It was actually Gehry who first approached Facebook and asked to design the new building, and he was initially turned down

Zuckerberg also revealed that it was actually Gehry who first approached them and asked to design the new building, and that he was initially turned down. Zuckerberg said that even though everyone at Facebook loved his work, they all “Figured he would be very expensive and that would send the wrong signal” about the company culture. Gehry told them he would beat all other bids though, and he was true to his word, with the Facebook team learning that most building construction wastes a lot of materials and time due to poor planning, but Gehry designed special software to assist in his architecture, making his designs more efficient and cost-effective. “In the end,” Zuckerberg adds, their building ”Finished ahead of schedule and under budget,” the only construction project ever to achieve this. It also ended up costing much less than any other major developments planned in Silicon Valley and taking less time to build. Looks like Zuckerberg wins again!







